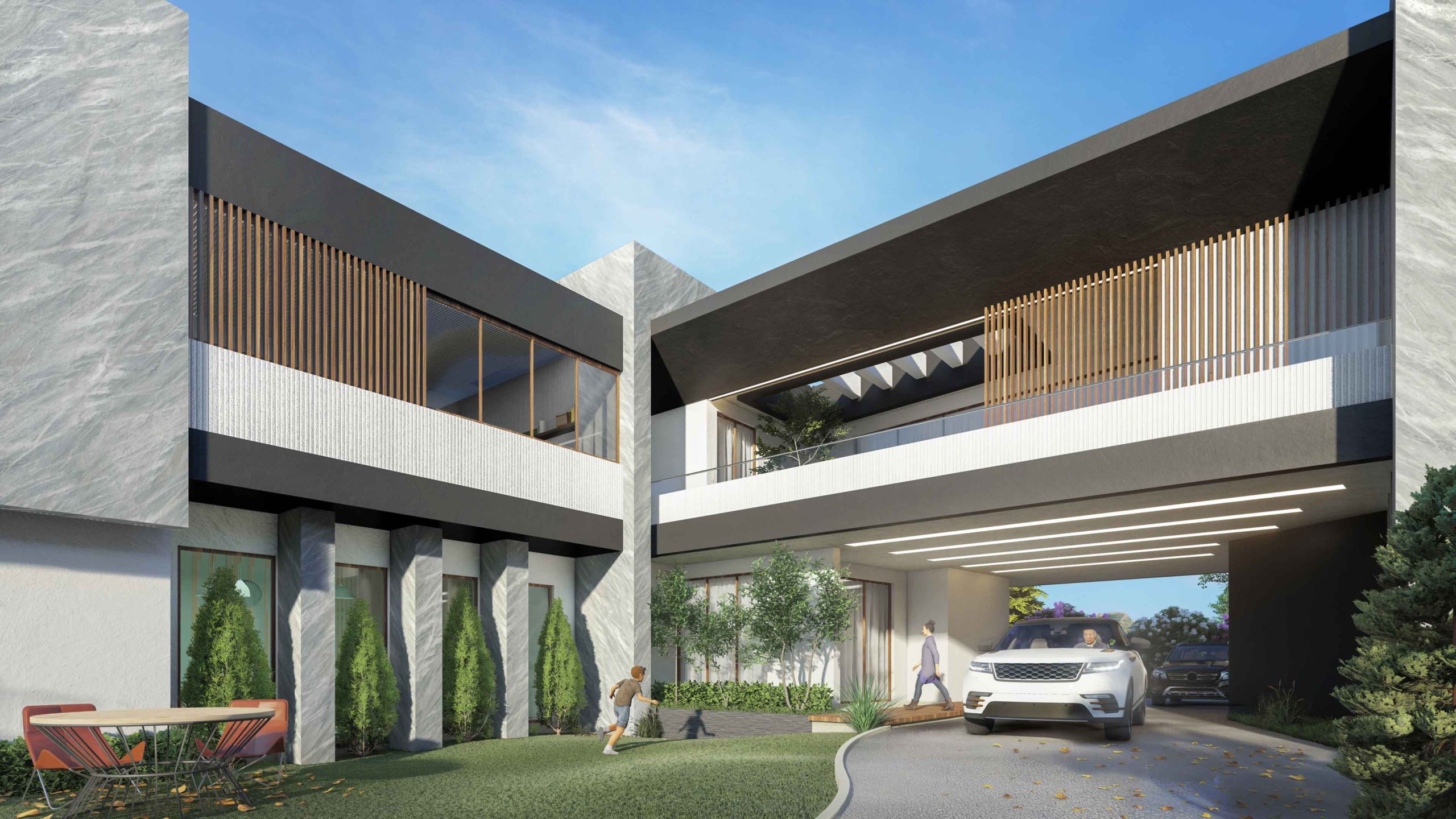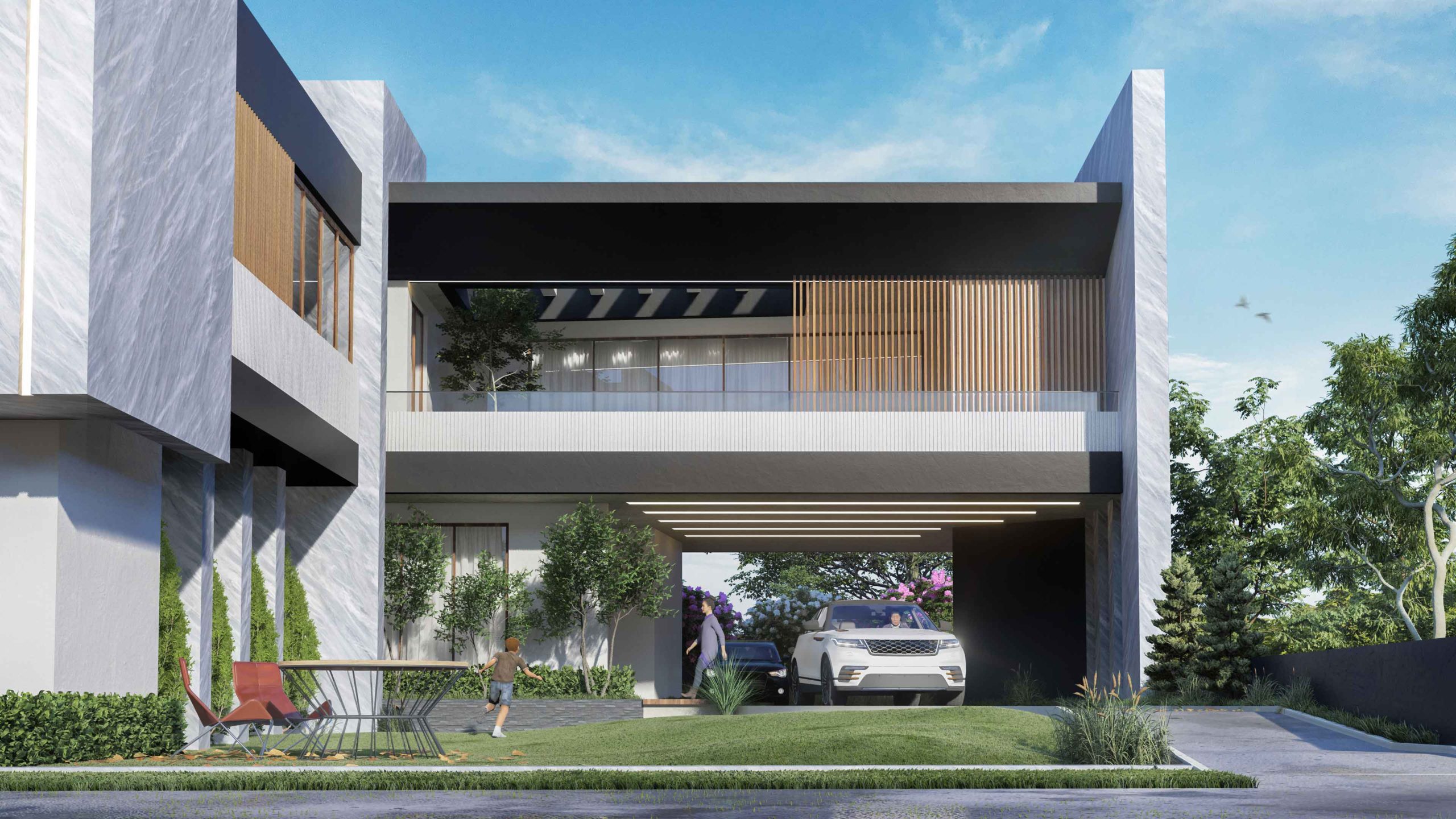H-80
About This Project
The challenge of mediating between the private and public realm in a single chunk of land while keeping the sanctity of both the environments intact was key to the project.
The volume of the house is characterized by the linear façade and the large entrance patio. The plan progresses from commercial to semi-private to private areas as the adjacent drive-way leads into stilted parking.
The play of wood and natural stone in the façade gives the project an eye catching yet timeless look. The front lawn acts as a bridge between the two zones of the house, keeping the students that come for classes fresh; as well as adding life to the living area.
Though initially posing a great challenge, the Hybrid House fulfils all the needs of the owner being practical, functional, aesthetical as well as welcoming!




